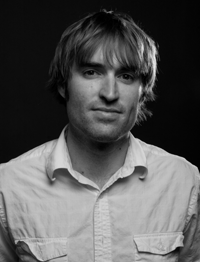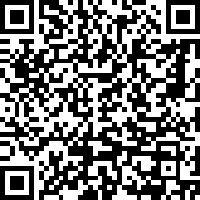 Kevin Ludlow is a 45-year-old accomplished software developer, business manager, writer, musician, photographer, world traveler, and serial entrepreneur from Austin, Texas. He is also a former candidate for the Texas House of Representatives. Please take a moment to view his complete resume for more information. Note: the entirety of this website was architected and developed from the ground up exclusively by Kevin Ludlow. 
|
|